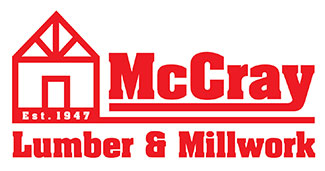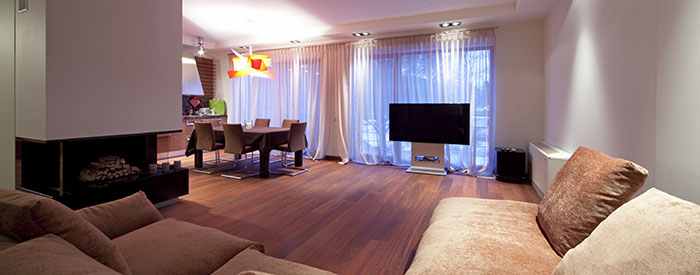One of the biggest trends in home remodeling this year is to create seamless transitions between spaces, both inside and outside of the home. Homeowners are choosing to create open spaces that foster better interaction between the rooms and allows them to make better use of the space they have, often eliminating the need to expand.
The most common space for this trend is in the kitchen, where walls are removed to open it up to the adjoining dining room and living room. Removing a wall creates a dramatic change that instantly makes the space look and feel larger without actually expanding the room. It also provides easy access to the different functional areas and provides a better view of all of the areas. The chef is no longer left out of the festivities, but instead becomes the life of the party.
Once this single, multipurpose room is created, it is important that it look like a single, cohesive space rather than separate areas thrown together. Choose a color scheme and design style to use throughout the entire space.
Outdoor living areas are being designed as an extension of a home’s living space, making it vital to create a seamless flow between it and the home’s interior. Not only should the transition provide easy access to the outdoor area, but it should also create the feeling of a unified space. While eliminating walls isn’t an option, there are ways to create a similar effect. A wall of windows will allow in light and give you a view of your outdoor area. Replace heavy doors with French doors or sliding glass doors. A retractable glass wall is a great option that will allow you to truly open your indoor and outdoor spaces into a single space when desired. When closed, it will still give the illusion of a single, open space.
Just as with your indoor open floor plan, your indoor and outdoor entertainment areas should look like they belong together. You should think of them as a single space and decorate accordingly. For your outdoor living area, choose flowers, plants and patio furniture with the same colors as your inside décor. Flooring that flows seamlessly from the indoor area to the outdoor area helps create the feeling of unity. This doesn’t mean you have to use the same materials in both places, but you should choose materials that are similar in texture in color. If your indoor space has hardwood floors, considering using deck material in a similar color and style. Or choose stone or ceramic tile for your indoor flooring and stone in a similar color for your outdoor living area.


